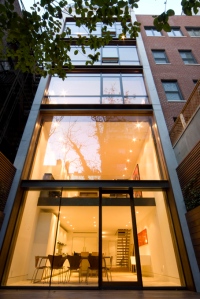 Michele Busiri-Vici of Space 4 Architecture graciously sent me some photos of their townhouse renovation completed in 2010, as well as some insights into their design: "The client used to live in an open loft in Tribeca. Our motto for the project was 'a loft on 4 floors'. We achieved that with the open-ness of the floor plans, continuous visual connection between floors, and no boundaries between inside and outside at the ground floor – the glass wall can be raised to open the kitchen and garden into a continuous space.
"The rear elevation is composed of two concrete side walls, exposed blackened steel beams at each floor, and in between floor-to-ceiling, wall-to-wall glass, framed with wood. I like to be true with my design, therefore I love showing the structure when possible. From outside you see the exact volume of each floor, as clean and clear as possible. I hate return walls or as they sometimes call them, 'cheek' walls. The materials have weathered very well. I like the wood frames around the glazing better now than when they were installed. Of course privacy was an issue, so we specified huge motorized shades, solar and blackout, for each room.
Michele Busiri-Vici of Space 4 Architecture graciously sent me some photos of their townhouse renovation completed in 2010, as well as some insights into their design: "The client used to live in an open loft in Tribeca. Our motto for the project was 'a loft on 4 floors'. We achieved that with the open-ness of the floor plans, continuous visual connection between floors, and no boundaries between inside and outside at the ground floor – the glass wall can be raised to open the kitchen and garden into a continuous space.
"The rear elevation is composed of two concrete side walls, exposed blackened steel beams at each floor, and in between floor-to-ceiling, wall-to-wall glass, framed with wood. I like to be true with my design, therefore I love showing the structure when possible. From outside you see the exact volume of each floor, as clean and clear as possible. I hate return walls or as they sometimes call them, 'cheek' walls. The materials have weathered very well. I like the wood frames around the glazing better now than when they were installed. Of course privacy was an issue, so we specified huge motorized shades, solar and blackout, for each room.
"The facade is traditional and the client wanted to keep it that way. We liked the idea of having such a facade and then walking into a completely different space. Therefore when adding the 4th floor we matched the facade details of the floors below. We painted the whole facade a dark grey, just to make it a bit rock-n-roll."
