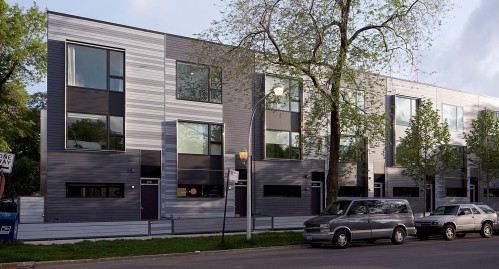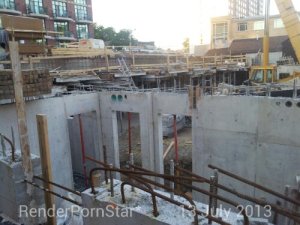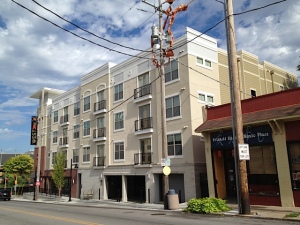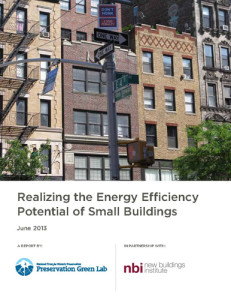From Fast Company writer Charles Montgomery: "Rob McDowell lived in a hip, luxury condo with a sweeping view of Vancouver, but he was miserable. He could look over the other towers to the forested slopes of the North Shore Mountains. "Whenever McDowell left his apartment, he would follow a hallway he shared with twenty people to an elevator he shared with nearly three hundred people. Standing a foot or two apart, well within the zone of personal space and unable to control the duration of the encounter, McDowell and his neighbors would studiously avoid eye contact.
"The city had forced the 501’s developer to build a row of town houses along the podium base of McDowell’s tower. The townhouses were a bit cramped, but their main doors all faced a garden and a volleyball court on the building’s third-story rooftop. McDowell noticed that the town house residents regularly played volleyball in the garden. He and his tower-living neighbors had every right to join in, but they never did.
"After some friends moved into the town houses, McDowell gave up his view and bought a unit next to them. Within weeks his social landscape was transformed. He got to know all his new neighbors. He joined in the weekend cocktail and volleyball sessions in the shared garden."
"McDowell’s new neighbors were not inherently more likable or friendly than his tower neighbors. So what had drawn them together? The front doors of the town houses all led to semiprivate porches overlooking the podium garden. They provided regular opportunities for brief, easy contact. These porches were a soft zone, where you could hang out or retreat as you wished. Without realizing it, McDowell and his neighbors were testing out a law of social geometry identified by Danish urbanist Jan Gehl. In studying the way people in Denmark and Canada behave in their front yards, Gehl found that residents chat the most with passersby when yards are shallow enough to allow for conversation, but deep enough to allow for retreat. The perfect yard for conviviality? Exactly 10.6 feet deep." Full article here.

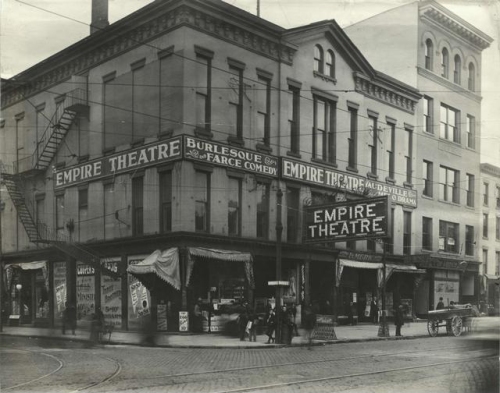
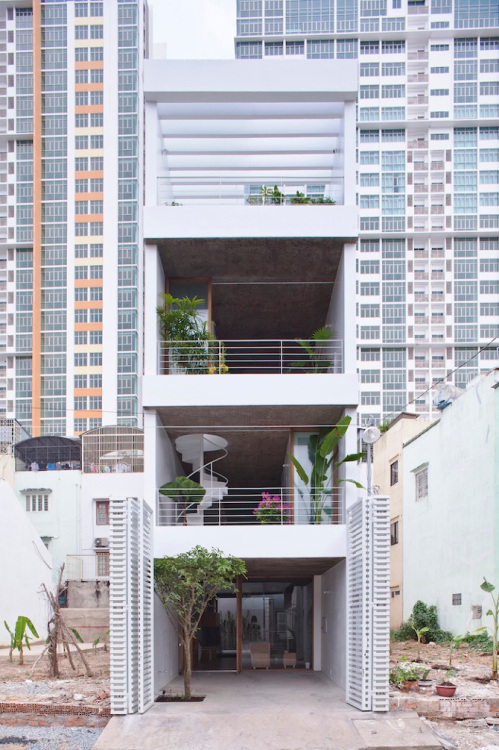
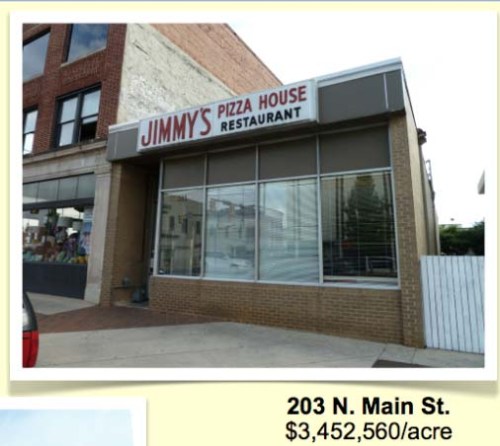
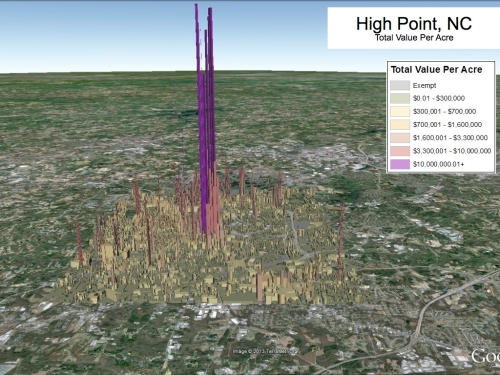
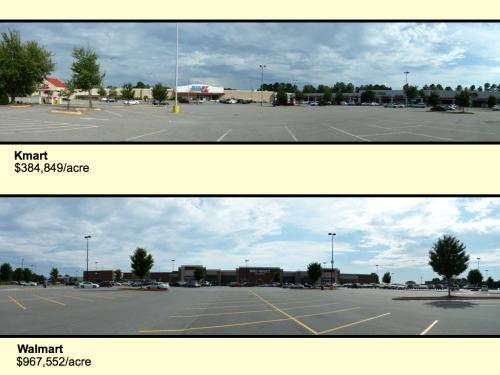
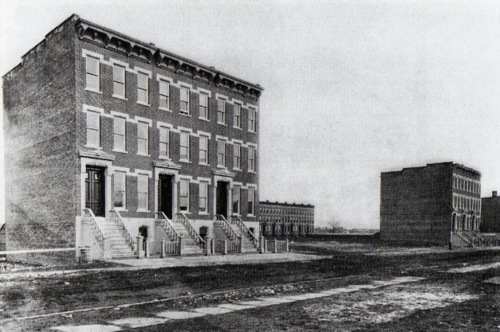
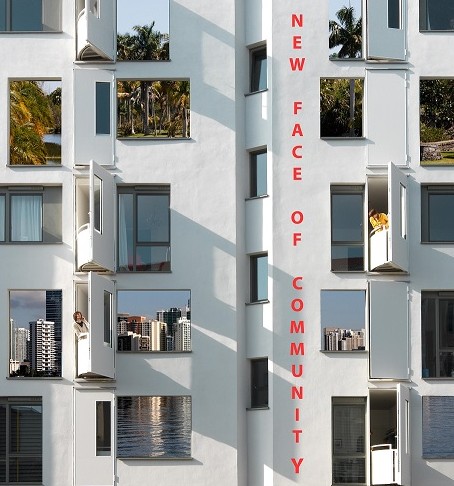
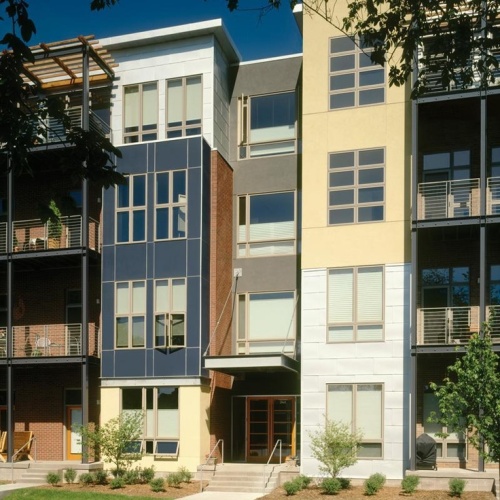
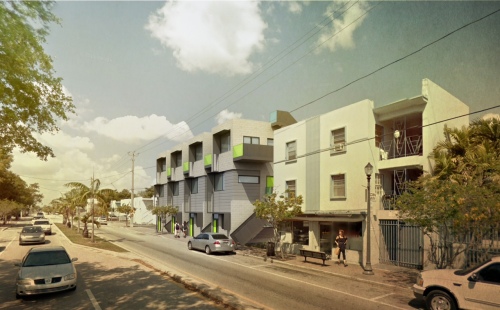
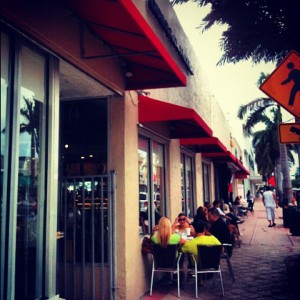
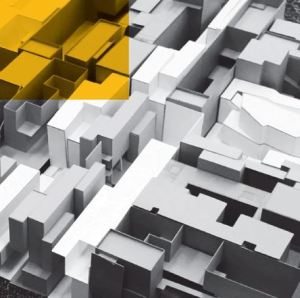
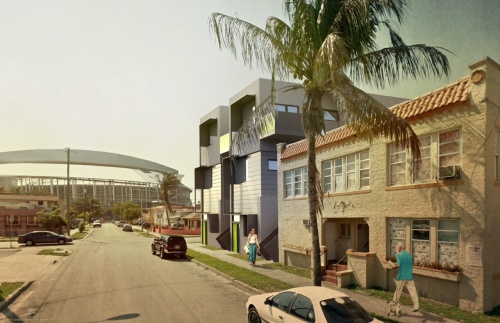
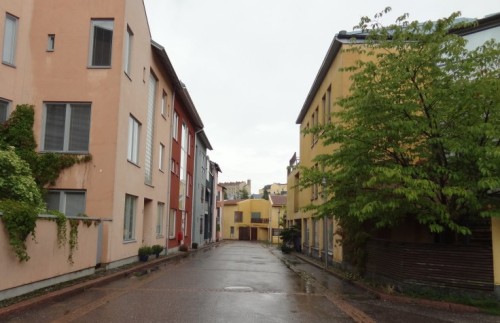
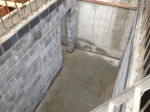
![SPUpdateSeptember.132511[1]](http://townhousecenter.files.wordpress.com/2013/09/spupdateseptember-1325111.png?w=150)
