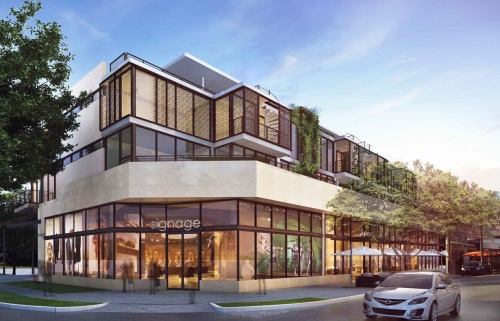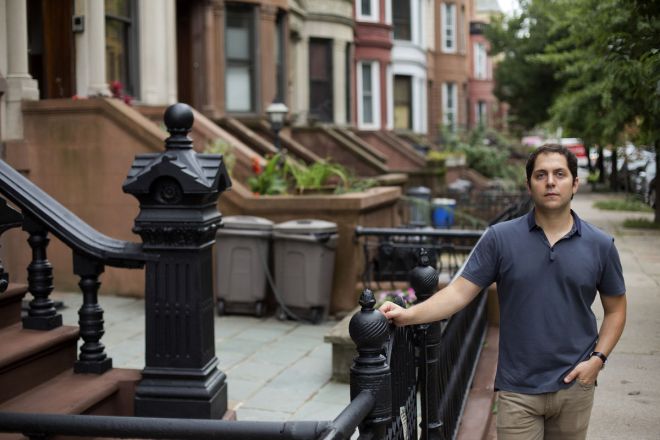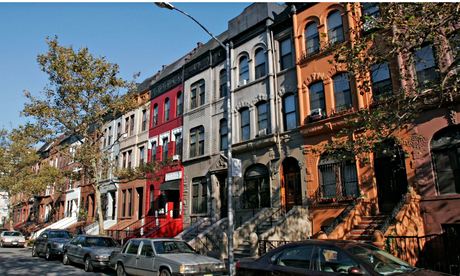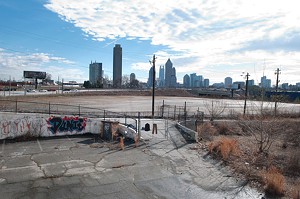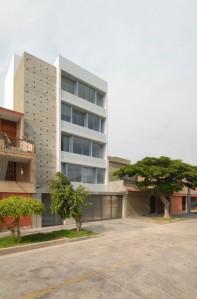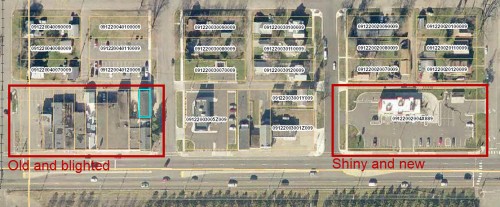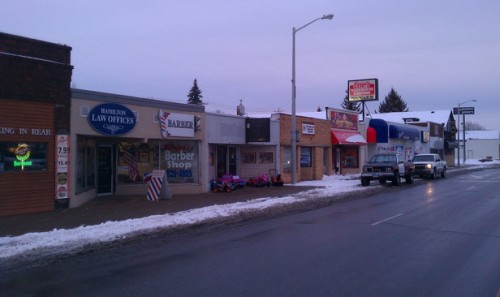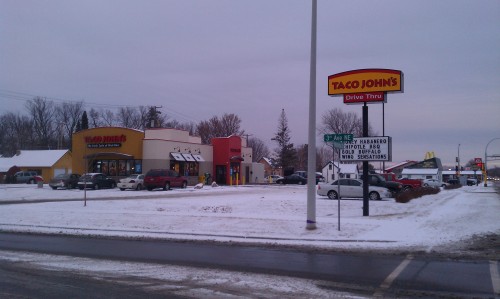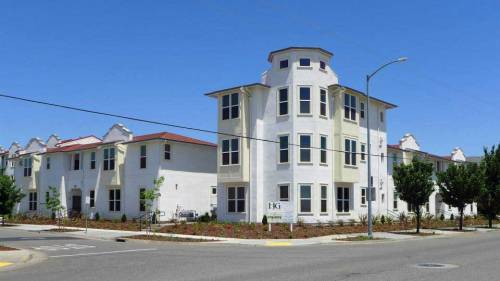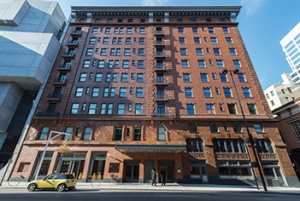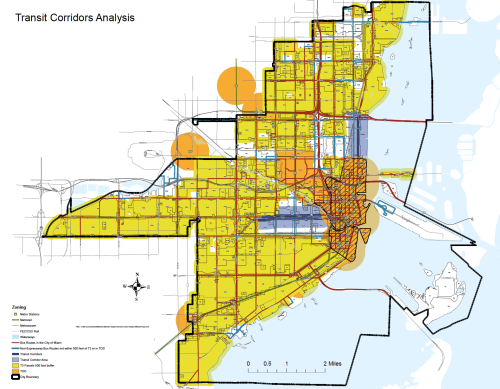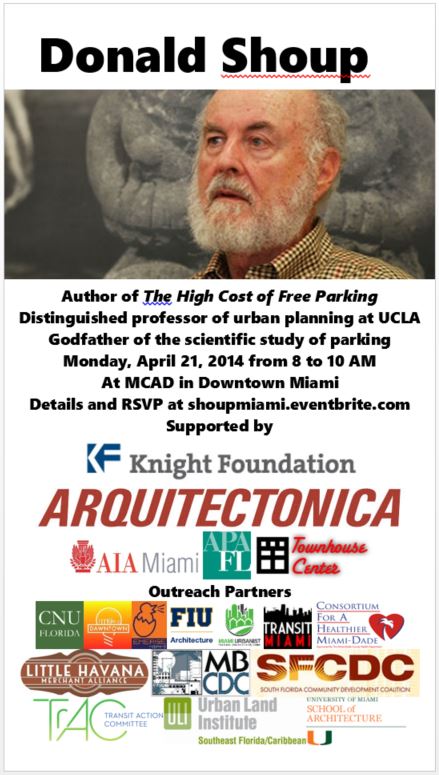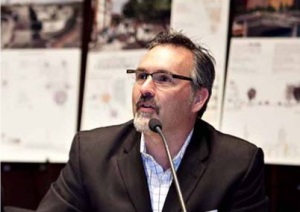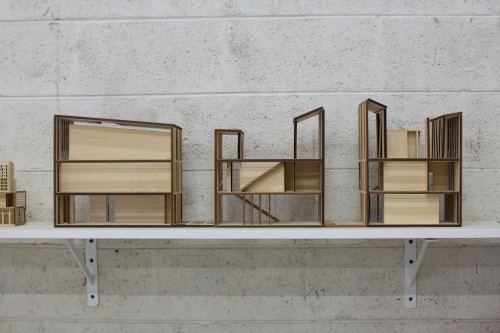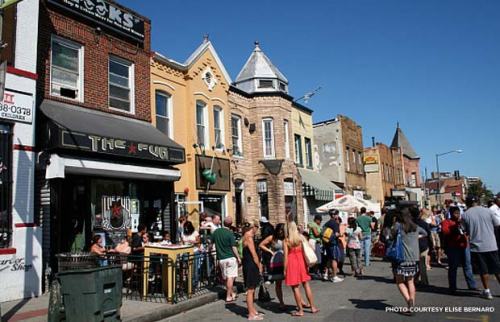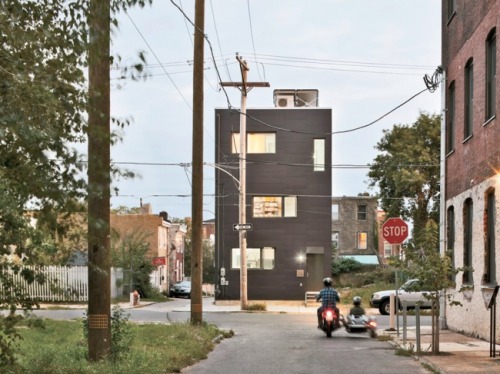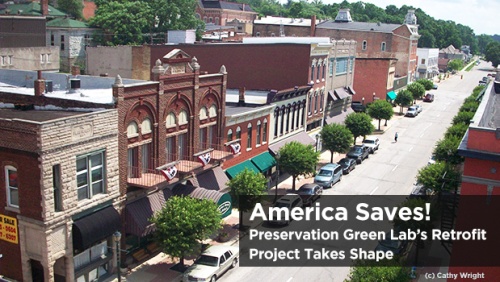[Re-blogged from Knight Blog] Andrew Frey is executive director of Townhouse Center, a not-for-profit that promotes fine-grain urban neighborhoods. Below, he writes about a studio course in architecture at Florida International University, produced in collaboration with Townhouse Center, that is receiving $60,000 in new support from Knight Foundation. Photo credit: Bas Fisher Invitational. Make a list of your three favorite urban neighborhoods in the world, complete neighborhoods with residents, jobs and stores. Maybe Little Havana in Miami, the North End in Boston and the West Village in New York. Maybe the historic centers of Savannah, Ga., Cartagena, Colombia, and Penang, Malayasia. Now in your favorite neighborhoods, picture the buildings they are made of: most likely many small buildings, each low- or mid-rise, and mixed-use.
Compared to your three favorites, every urban neighborhood in Miami deserves to be just as remarkable in its own way. Focusing on key steps can dramatically increase the probability of greatness, for example, most vibrant urban neighborhoods are made of many small mixed-use buildings, not large towers. Unfortunately, few of these small buildings have been built in Miami in recent decades, and the development community is out of practice: developers, architects, contractors, etc.
To help Miami build great urban neighborhoods, one of the key steps is that the next generation of architects relearn how to design small mixed-use buildings. Knight Foundation support made such a course possible at the FIU Department of Architecture in the spring semester of 2013, and the results were encouraging, enough so that the foundation recently extended its support for an additional two years: the current semester and spring semester of 2015.
Directed by Department of Architecture Chair Jason Chandler in collaboration with Townhouse Center, the course leads each student through documenting an existing small mixed-use building in Miami, visiting Savannah for a long weekend to study and draw urban prototype buildings different from Miami, and, for the remainder of the semester, designing a new small mixed-use building. The best student work is curated into an exhibit and book (paperback or free e-book).
Knight Foundation’s new support will also give us more capacity. The course will expand from 75 students to 125, and add an additional day in Savannah. The Department of Architecture is also requiring the course for all first-year master’s degree students, demonstrating FIU’s commitment to building great urban neighborhoods in Miami. After three years, the course will have trained more than 300 young architects for the challenges and opportunities of small mixed-use buildings.
The course builds on other collaborations between the Knight Foundation and Townhouse Center to promote better urban neighborhoods in Miami, such as the South Florida’s Best Block photo competition and the Hi-Res Miami free building plans. Best Block, presented with the Miami Herald and WLRN, generated broad community debate about what makes a great urban block. Hi-Res Miami is award-winning Interface Studio Architects’ design for the typical small site in Miami, which anyone can download and share.
Why is it important to promote fine-grain urban neighborhoods? Convenience and economic opportunity are part of it, but it also helps people develop deeper attachments to their cities. Charles Montgomery writes in “Happy City” that people feel happier and more engaged on crowded, messy blocks than they do near large buildings with blank facades. And Richard Sennett writes that “The Holy Grail” is to build “mixed-use environments in order that the inhabitants develop a more complex understanding of one another.” Any way you say it, it’s a formula for successful communities.
Frey is also a development manager at CC Residential, a developer of luxury rental apartment communities.
