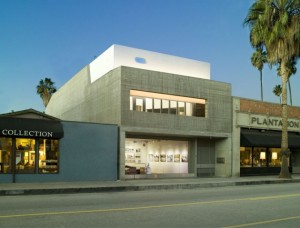 From Contemporist.com, a gallery of a townhouse in the Venice neighborhood of Los Angeles, California, designed by Dennis Gibbens Architects. From the architect's website: "This mixed-use project is situated in the middle of a stretch along the boulevard known for its many recent examples of architectural experimentation. The ground floor houses parking and a single retail tenant; the two upper floors contain a single-family residence. The public residential spaces are on the second floor surrounding a private courtyard. The third floor contains bedrooms and a large exterior dining and entertainment deck. The entire shell of the building is constructed of board-formed poured-in-place concrete. Other exterior walls are glass or stucco – non-corrosive materials practical for their use near the ocean."
From Contemporist.com, a gallery of a townhouse in the Venice neighborhood of Los Angeles, California, designed by Dennis Gibbens Architects. From the architect's website: "This mixed-use project is situated in the middle of a stretch along the boulevard known for its many recent examples of architectural experimentation. The ground floor houses parking and a single retail tenant; the two upper floors contain a single-family residence. The public residential spaces are on the second floor surrounding a private courtyard. The third floor contains bedrooms and a large exterior dining and entertainment deck. The entire shell of the building is constructed of board-formed poured-in-place concrete. Other exterior walls are glass or stucco – non-corrosive materials practical for their use near the ocean."
