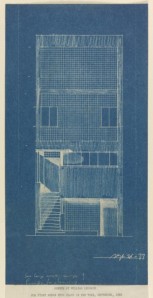 From Smithsonian writer Rebecca McNamara: "This blueprint in the Cooper-Hewitt collection depicts architect William Lescaze's radical and trendsetting four-story townhouse on E 48 St, New York. Lescaze's townhouse, which he used as his home and office, re-imagined the standard row house and introduced the first modernist-style townhouse in New York, and possibly in the US.
"In the 1930s, and even today, most residential urban blocks were filled with highly ornamented nineteenth-century townhouses. Lescaze's, instead, has a flat facade, large, horizontal windows of glass brick, and stucco walls. As a modernist architect, Lescaze did not believe in adding ornament to a building; he chose materials with function in mind, and any decorative effects created were simply happy accidents.
From Smithsonian writer Rebecca McNamara: "This blueprint in the Cooper-Hewitt collection depicts architect William Lescaze's radical and trendsetting four-story townhouse on E 48 St, New York. Lescaze's townhouse, which he used as his home and office, re-imagined the standard row house and introduced the first modernist-style townhouse in New York, and possibly in the US.
"In the 1930s, and even today, most residential urban blocks were filled with highly ornamented nineteenth-century townhouses. Lescaze's, instead, has a flat facade, large, horizontal windows of glass brick, and stucco walls. As a modernist architect, Lescaze did not believe in adding ornament to a building; he chose materials with function in mind, and any decorative effects created were simply happy accidents.
"The Swiss-born designer followed European examples with the choice of glass bricks, seen on all four stories, but was one of the first architects in the US to use this material. He was making history, but history-making was not necessarily his goal: designing a functional residence was. The glass bricks allow light to enter the interior while retaining privacy and blocking an uninteresting view of a brownstone across the street.
"Today, architects continue to reinvent the townhouse, with varying degrees of acceptance from their neighbors or the design community. But when wandering around city streets and passing row houses with glass brick or horizontal windows, or even those that resemble nothing the city has ever seen before — Matthew Baird's Greenwich Village Townhouse, for one — it is worth remembering Lescaze." Full post here.
