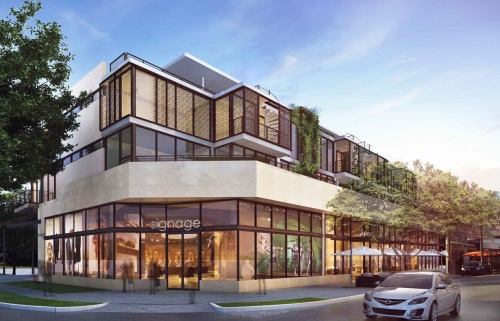
I try to write about built projects only. For every great small urban project that is proposed, there are 100 reasons why it might not get built. I prefer to spend my time writing about all the reasons that such projects should be built. But a project was brought to my attention by the legendary and gracious Terry Riley, and it is so promising that I cannot stay quiet. It is proposed for Miami at 4510 NW 2 Ave. The site is small, 150 ft wide and 112 ft deep, and zoned T4, which permits zero side setbacks, 3 stories, and 36 units per acre.
The project, designed by Kobi Karp Architecture, is proposed to include 9,585 sq ft of ground-floor retail divided into 4 bays with 15+ ft ceilings. The project would also include 12 residential units on floors 2 and 3, each with 9+ ft ceilings. The facade is proposed to be a mix of natural elements: stone, metal, and glass. According to Mr. Riley: "The proposed design would be a very handsome addition to the commercial buildings that are part of the neighborhood."
And Mr. Riley goes on to make a larger point: "There are few too developers who are concentrating their efforts on smaller infill buildings, the type of buildings that build strong neighborhoods, encourage street life, and favor pedestrian traffic." Keep an eye out for this project, and let us hope that it represents an emerging trend!
