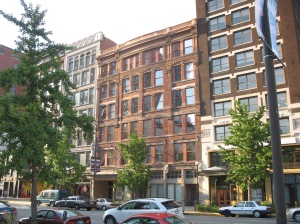 From Urban Indy writer Graeme Sharpe: "Have you ever been to an old downtown and marveled at the historic buildings? Have you ever wondered how they could create such beautiful buildings on such small budgets, compared to the placeless architecture we are told is barely affordable today?"
"The truth is that those multi-story, mixed-use buildings lining the street were built by a different culture. But that old American culture was a very clever one, and we can profit from studying what they did right, and how they did it.
From Urban Indy writer Graeme Sharpe: "Have you ever been to an old downtown and marveled at the historic buildings? Have you ever wondered how they could create such beautiful buildings on such small budgets, compared to the placeless architecture we are told is barely affordable today?"
"The truth is that those multi-story, mixed-use buildings lining the street were built by a different culture. But that old American culture was a very clever one, and we can profit from studying what they did right, and how they did it.
"The typical traditional urban building is between 20 to 40 feet wide, and between 60 to 200 feet deep. This small width was a product of structural engineering limitations. A traditional building with masonry walls and wooden floors could not span further without significant cost increases
"Perhaps even more importantly, the small sizes encouraged ordinary citizens to become developers. Many buildings were financed directly by business owners or residents, who would offset building costs with lease income from unused spaces. These self-developing streetscapes ensured that no single developer or architect controlled the evolution of the city. It would reflect a social, shared history instead.
"Traditional buildings, and traditional streetscapes by extension, never happened overnight. They evolved over time, as each small plot was filled in and then raised upwards. The neat thing about masonry walls is that they can support an incredible amount of weight if they are braced at each floor level, so adding a new floor on top was usually a simple process.
"Minimum Parking Requirements, whether for permitting compliance or loan approval, have been the single greatest enemy of the traditional building technique. The key lessons here are to create a development environment where buildings can start small, expand gradually, and create mutually beneficial relationships with their neighbors." Full post here.
