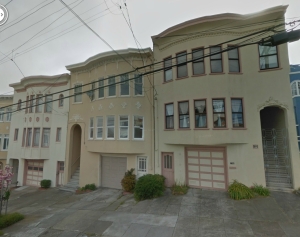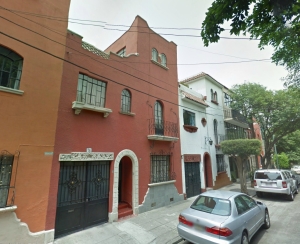 From Old Urbanist blogger Charlie Gardner: "Do front-loading garages truly present an insoluble design problem for the rowhouse format? A quote from Andres Duany and Elizabeth Plater-Zyberk's The Second Coming of the American Small Town illustrates this common point of view: 'When housing achieves a certain density but parking remains a necessity, the car's house (the garage) overwhelms the human's house. No architect is skillful enough to make human life project itself on the façade of a house when 60 percent of it is given over to garage doors.'
"Taking the 60 percent figure as a rule of thumb, we'll then say that no more than 50 percent of a façade can be occupied by a garage door before the aestheticsbecome intolerable. Using this figure, we get, for single-car garage rowhouses, a width of no less than 16' [and] for two-car garage homes, a width of no less than 32'.
From Old Urbanist blogger Charlie Gardner: "Do front-loading garages truly present an insoluble design problem for the rowhouse format? A quote from Andres Duany and Elizabeth Plater-Zyberk's The Second Coming of the American Small Town illustrates this common point of view: 'When housing achieves a certain density but parking remains a necessity, the car's house (the garage) overwhelms the human's house. No architect is skillful enough to make human life project itself on the façade of a house when 60 percent of it is given over to garage doors.'
"Taking the 60 percent figure as a rule of thumb, we'll then say that no more than 50 percent of a façade can be occupied by a garage door before the aestheticsbecome intolerable. Using this figure, we get, for single-car garage rowhouses, a width of no less than 16' [and] for two-car garage homes, a width of no less than 32'.
"Now, 16 feet is an extremely common width for rowhouses in the older neighborhoods of Philadelphia, Baltimore and Washington, D.C., but contemporaryattempts to integrate standard 8' garages on these lots usually have not, in my opinion, succeeded. What if we were to widen the lot a bit more? These early 20th century rowhomes in the Sunset neighborhood in San Francisco, at 25 feet across, lessen the visual impact of the garage doors.
 "Once we take a look at models beyond the United States, however, we see that far better street level results can be achieved using the same dimensions. These Mexico City homes, at around 25 feet wide, present a friendlier face to the street. The garage door itself, stylistically integrated with the window bars and iron balcony railing, is relatively inconspicuous." Full post here.
"Once we take a look at models beyond the United States, however, we see that far better street level results can be achieved using the same dimensions. These Mexico City homes, at around 25 feet wide, present a friendlier face to the street. The garage door itself, stylistically integrated with the window bars and iron balcony railing, is relatively inconspicuous." Full post here.
